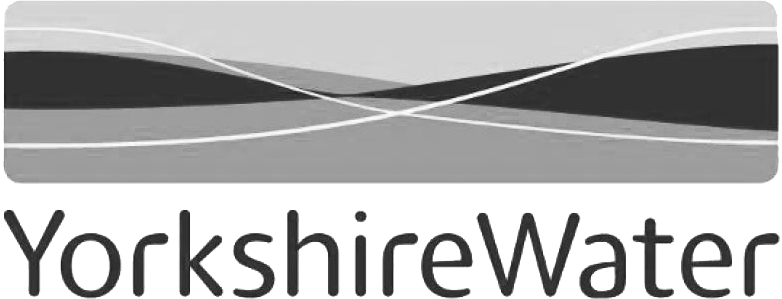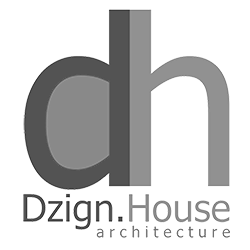Workshop And Stores Facility – Stephenson Group
Designing and constructing a new workshop and stores facility
Increasing Useable Space
Client: Stephenson Group Ltd, Leeds
Our client’s design brief was to provide a new engineering and stores facility to enable the continued expansion of their Leeds site.
A steel frame concept was approved, providing a mezzanine level increasing the building’s usable space by 65%.
Although we were working in a confined site, we worked closely with the client to ensure production and material delivery flow was maintained throughout the project.
Soil investigation reports unearthed a cost effective and non-disruptive driven pile foundation and cast ring beams, the ideal solution to challenging conditions. We erected the steel frame and mezzanine, cladding with insulated panels in the Stephenson’s corporate colour scheme. And we installed a stainless-steel floor channel drain system with a hard-wearing epoxy finish to the ground floor slab. A 2hr fire wall divided the ground floor unit in an engineering workshop and racked out store.
We also designed an eco warm air solution for the building. The heated ambient air from the existing boiler house next door was ducted and drawn through heat exchangers to heat the incoming fresh air, feeding new fan coil heating units on the upper and lower floors.
The system has a sophisticated control system ensuring the building is always at the correct temperature in the most efficient way. This previously untapped biproduct would have been wasted and vented to atmosphere.
A full suite of external works blended the building into the existing site pedestrian walkways and one way traffic system.
Value: £600k | Duration: 30 weeks
View project image gallery below…
Request a Callback

























